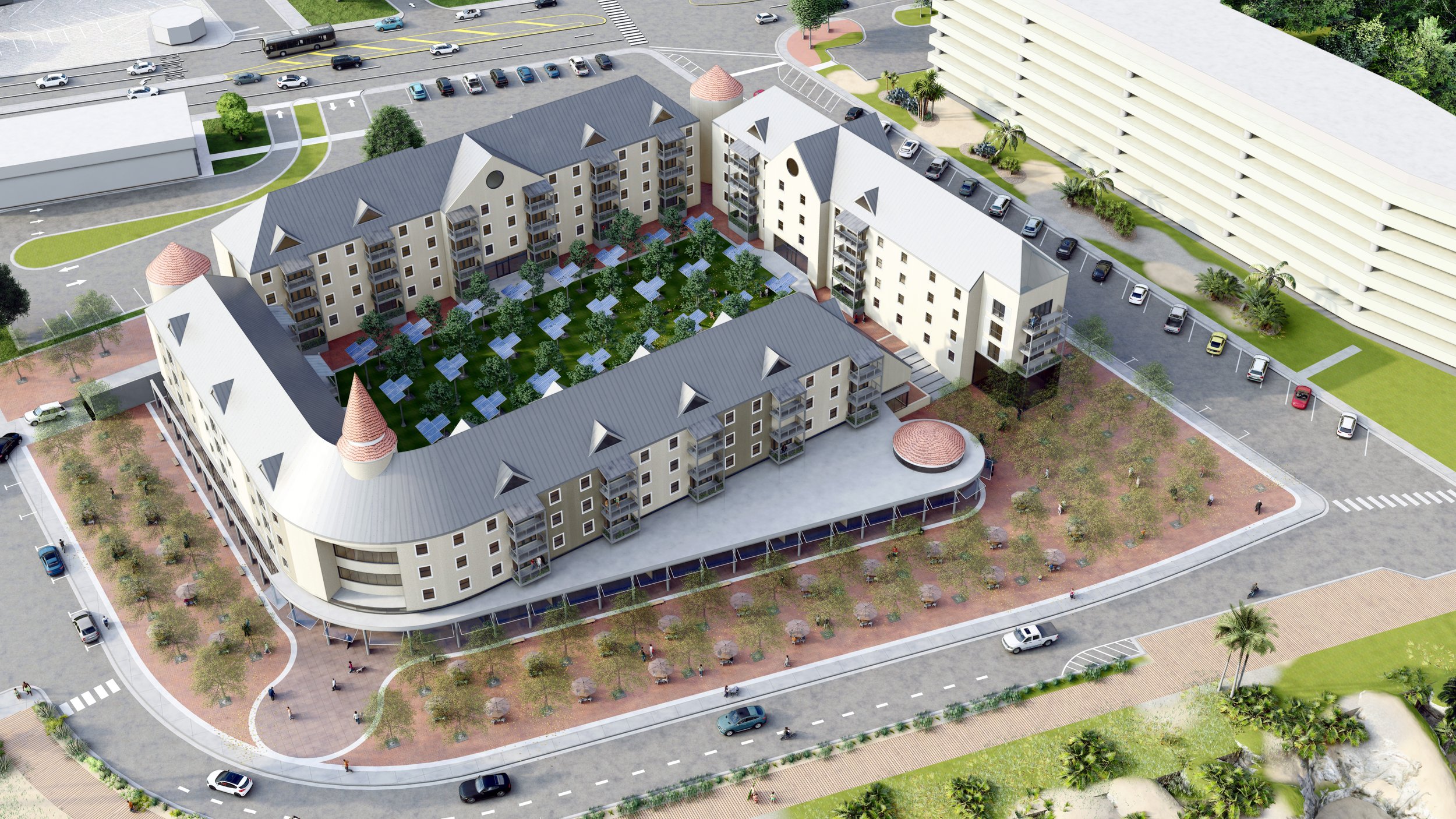MONMOUTH UNIVERSITY
BLUFFS BUILDING
Settembrino Architects prepared a design for Monmouth University’s Bluff Buildings. The existing Bluff site is located at the southern end of Ocean Avenue in Long Branch, Monmouth County, New Jersey. Zoned C-4 it is approximately 2.7 acres in area. The site is bounded in the north by West End Avenue, in the south by Brighton Avenue and in the east by Ocean Avenue. The west lot line is shared with a drive through bank and parking lot. There are six existing buildings on the site, all two stories in height, and ranging in size from 8,100 sf to 14,760 sf. The total area is approximately 60,660 sf. Currently the buildings are used as student dorms housing 172 beds. Four of the buildings are arranged on site with their long axis running in an east/west direction, roughly evenly spaced north to south. The remaining two buildings are positioned along the west lot line with their long axis running north/south. In addition to these buildings, there is provision, along the west and north lot line, for on grade parking – 40 bays along the north lot line, and 60 bays along the west lot line. According to the survey approximately 40 of these bays extend beyond the lot lines, into the road reserve on the north lot line, and into the adjacent site on the west lot line. An existing in ground swimming pool is located between the two northern buildings that run in a east/west direction.
Monmouth University envisioned the creative development of a mixed-use residential facility for students comprising apartments of one to four bedrooms each, and which could be leased during the summer months to non-students. The requirements of the program for the maintenance of the bed count during construction and the need for parking at a ratio of one bay per bed are strong determinants of the final design. To this end the buildings are arranged around the perimeter of the site with parking occupying the central “courtyard”. The parking is depressed 4’-0” below existing grade and covered with a concrete deck capable of supporting a green roof. Around the perimeter of the parking on its east and south sides are food outlets and other retail facilities appropriate to this location. Some of the outlets have a mezzanine which allows it to service the boardwalk level and the interior courtyard level. Above these facilities are two or three stories of student apartments. Above the west and north edge of the parking are four stories of apartments – the lower floor is lifted approximately 4’-0” above the courtyard level to ensure a degree of privacy for the apartments on the lower floor. Each of the four wings to the development is designed as a stand-alone piece allowing the scheme to be developed in stages and providing entrance points to the courtyard at its four corners. The North East and South East corners are the primary activity nodes for the public with outdoor dining and related uses. The other two corners give access to the courtyard for pedestrians coming from the west.







