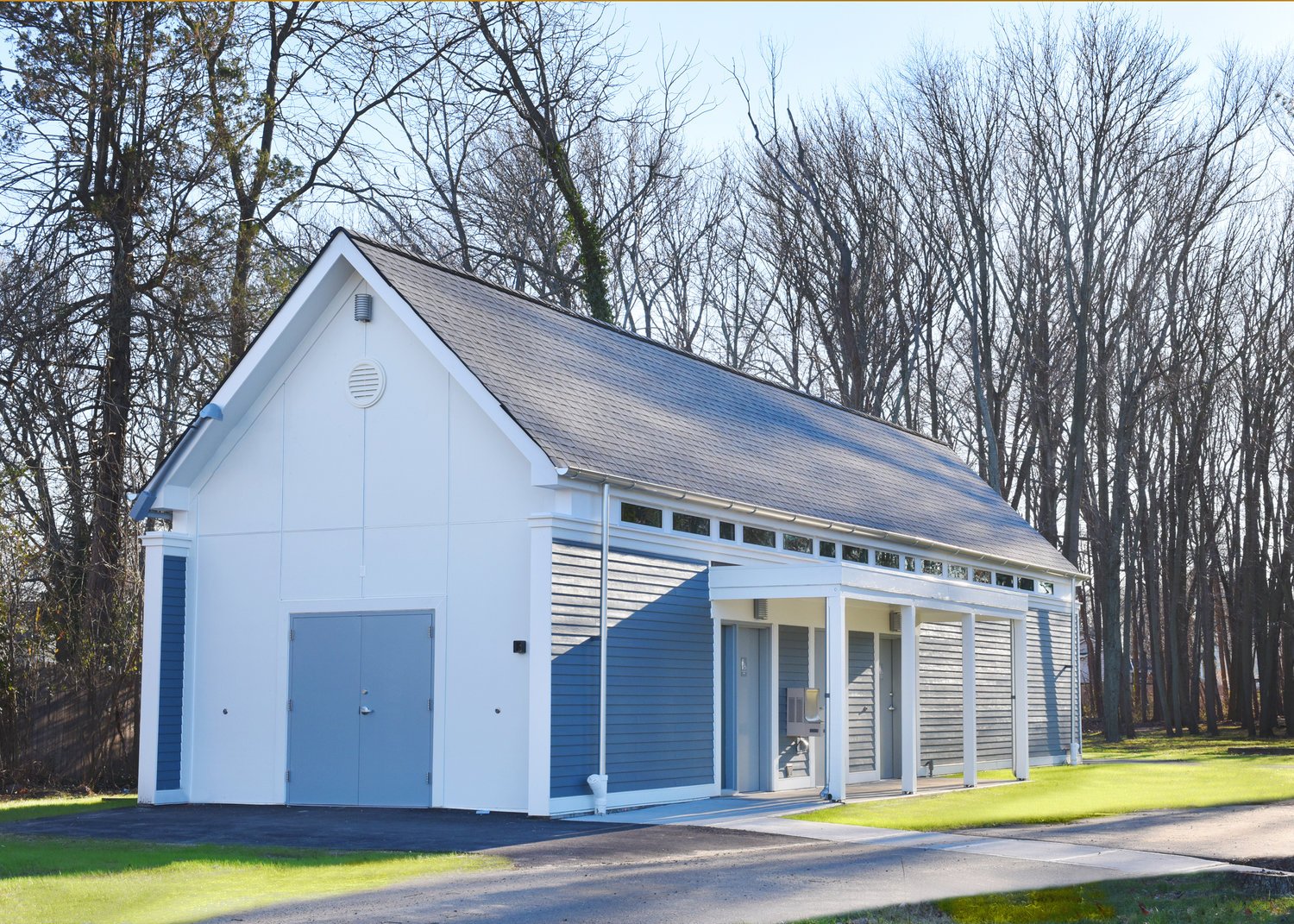WALCOTT PARK
NEW COMFORT STATION
The Borough of Eatontown had received a Municipal Open Space Grant to complete the project. The existing facilities were contained in three buildings, the smallest of which housed an existing electrical room serving the buildings and sections of the park lighting and sprinkler system. It also contained some unused toilets. The second largest building contained the existing bathrooms together with a mechanical space housing electrical and water heating equipment. The third and largest building was primarily used to store park recreation and maintenance equipment.
Settembrino Architects was hired to combine the functions of the existing buildings into one new building on the same site, containing barrier free toilet room in addition to recreation and park storage. The design arranged these functions in a simple linear building measuring 17’ wide by 63’ long, covered with a steep double-pitched roof spanning the short distance. The storage spaces occur at both ends of the building with access from gable end entrances. The bathrooms are sandwiched between these two spaces and are accessed off of a covered porch overlooking an existing pathway which leads into the main body of the park. Being that security is typically an issue with these types of facilities, natural lighting of the spaces is limited to a narrow strip of glazing just under the eaves of the roof. In the bathroom this system is supplemented with skylights. The intention was to construct a building using the familiar wood stud system clad in lap siding on the long sides and a metal panel system on the gable ends. The change in materials is an expression of the more utilitarian nature of the two ends of the building. The roof is composed of fiberglass shingles over simple rafter trusses.
COMPLETION DATE: 2015
CONSTRUCTION VALUE: $400K
PROJECT AREA: 900 SF


